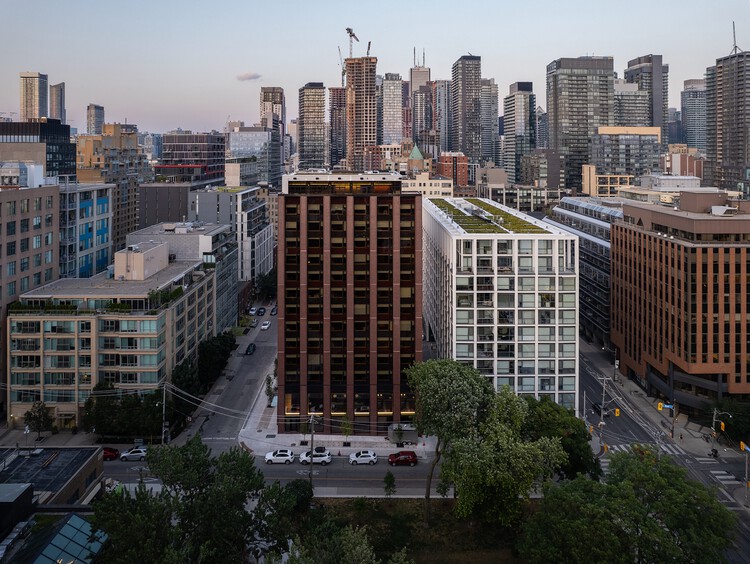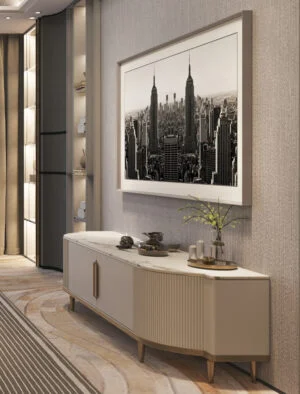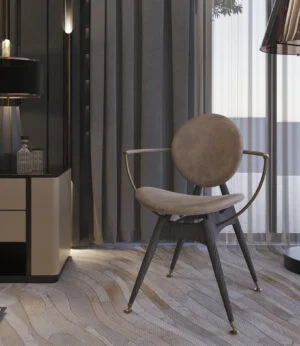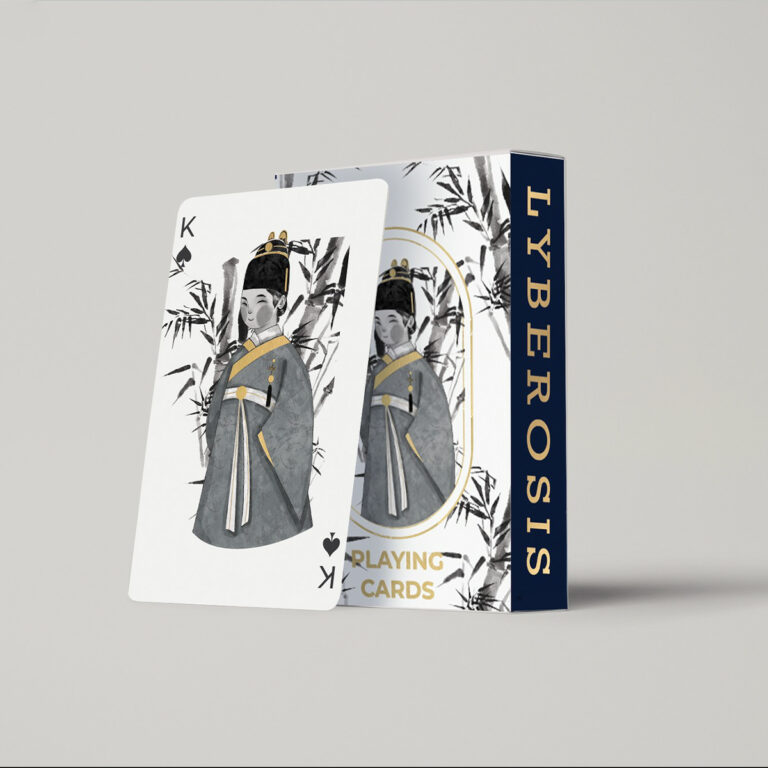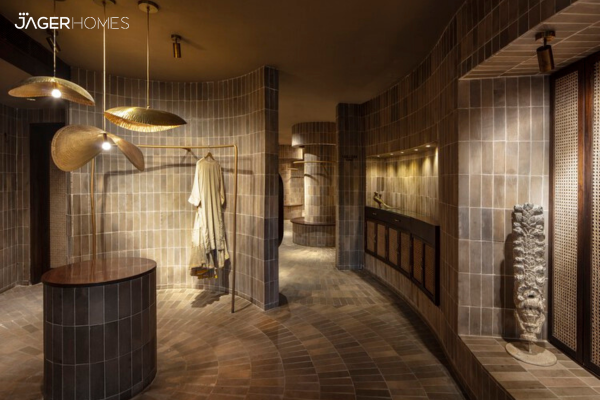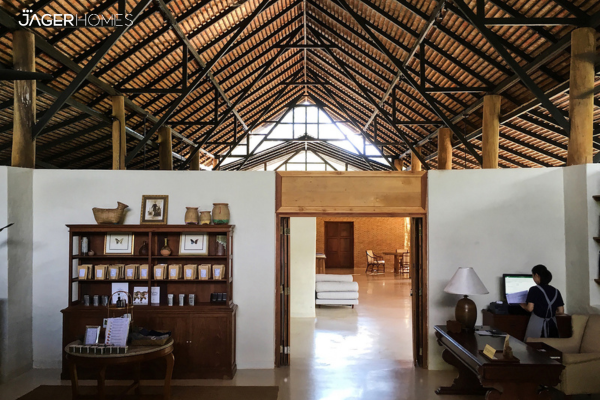Khách sạn Ace Toronto / Shim-Sutcliffe Architects
-
Kiến trúc sư: Shim-Sutcliffe Architects
- Diện tích: 7089 m²
- Năm: 2023
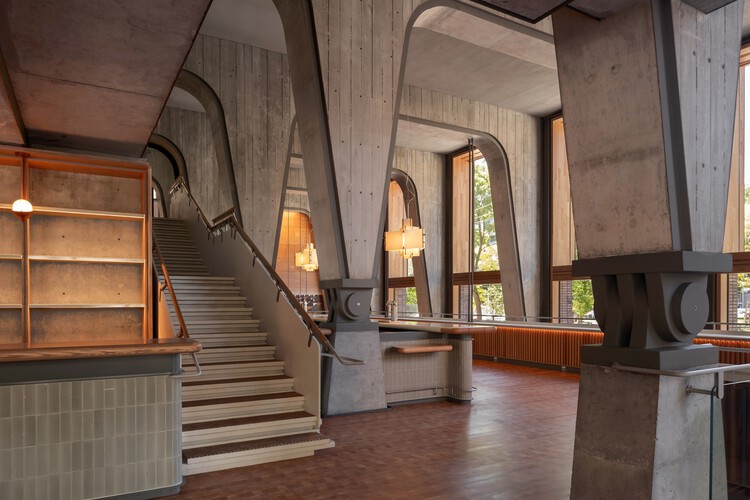
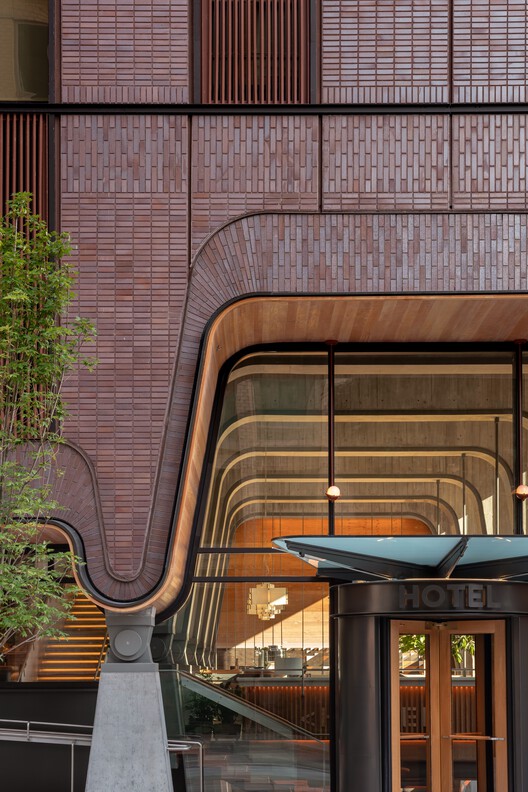
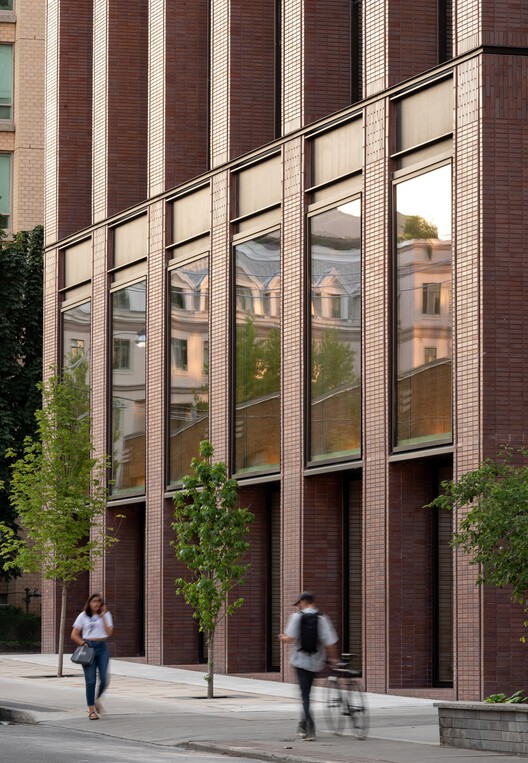
Shim Sutcliffe đã làm việc chặt chẽ với Atelier Ace để thiết kế Ace Hotel Toronto, từ khái niệm đến thực hiện các không gian nội thất. Trước khi bắt đầu thiết kế, chúng tôi đã tham quan một số tài sản Ace để ngâm mình trong trải nghiệm thương hiệu Ace. Những tài sản này là mô hình tiêu biểu về việc sử dụng linh hoạt, mang lại sự sống mới cho các tòa nhà và khu vực xung quanh. Chúng cũng là trung tâm giúp cả du khách và người dân địa phương cảm thấy như ở nhà.
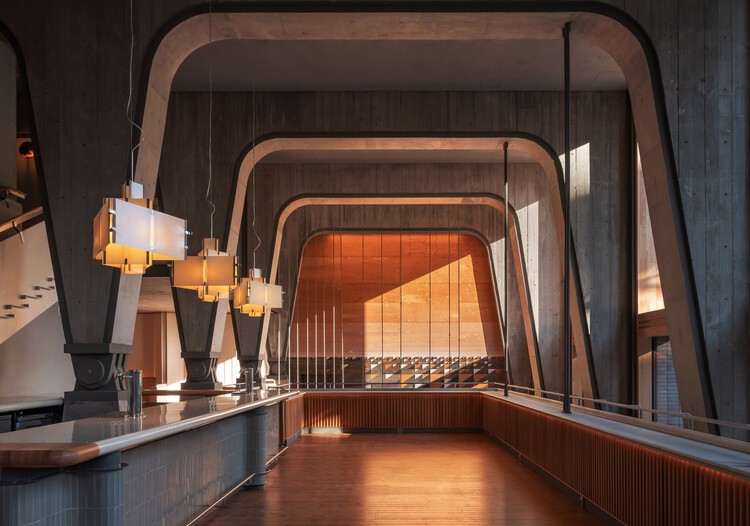
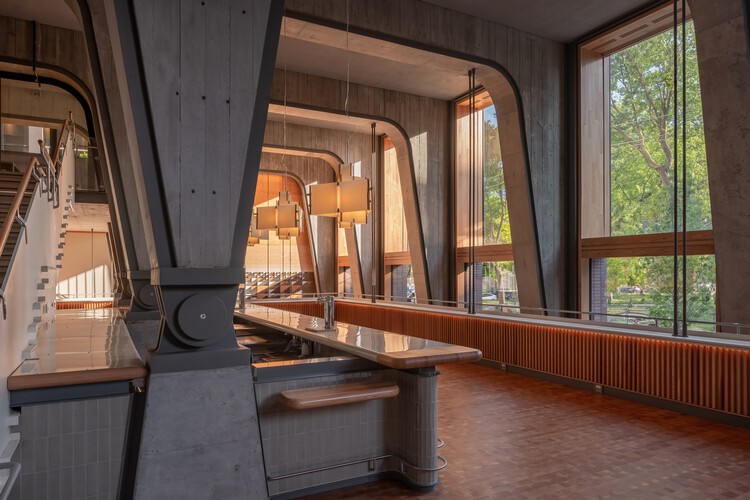
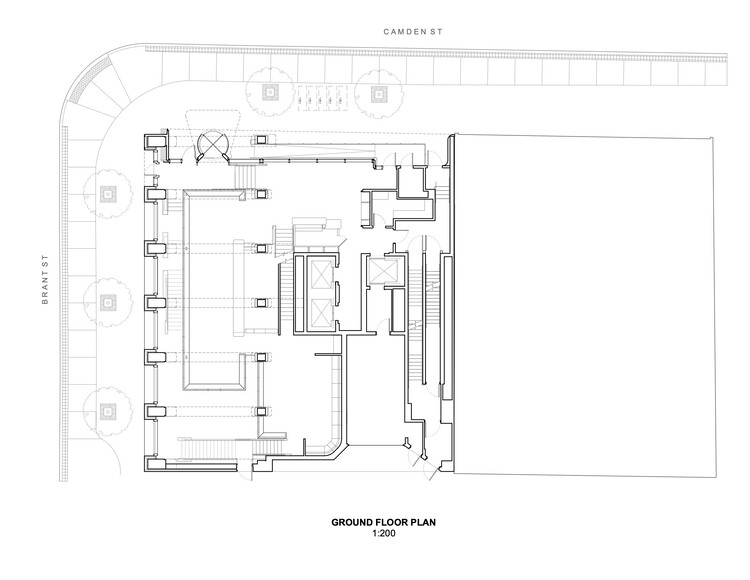
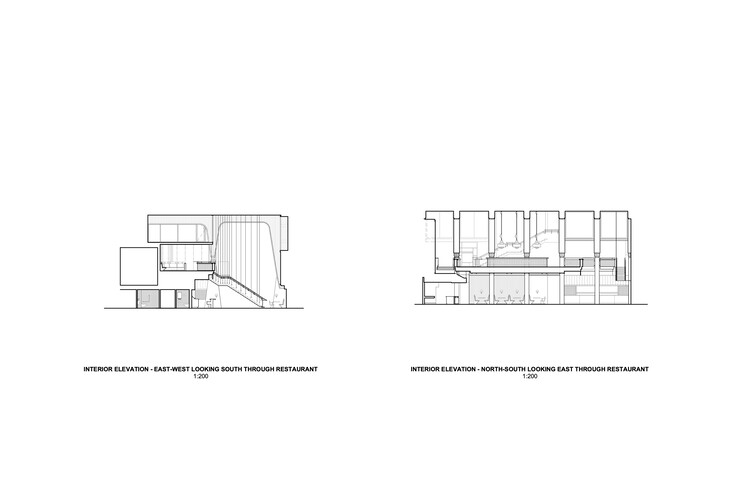
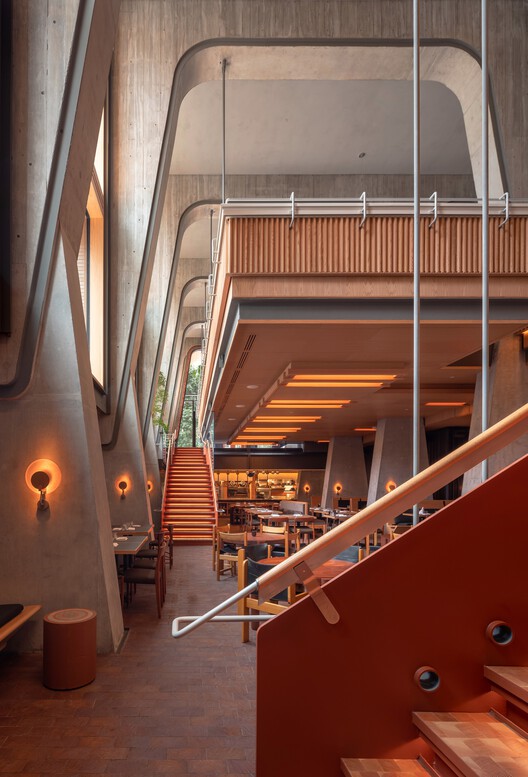
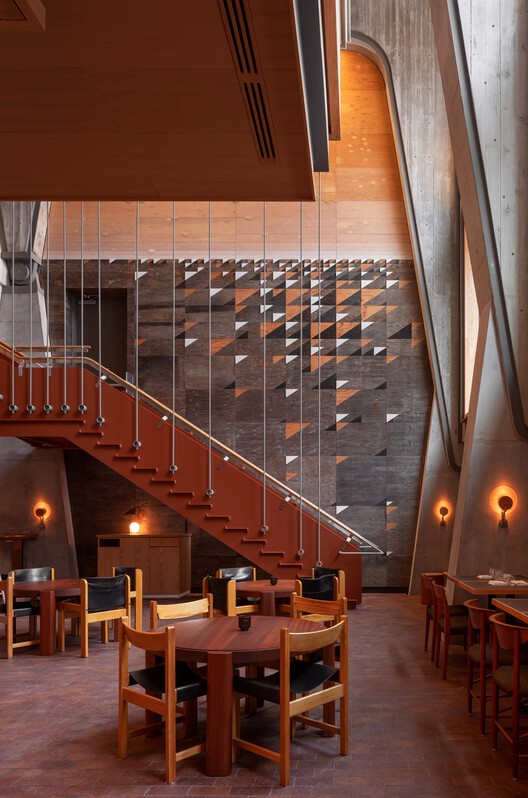
Là những kiến trúc sư, chúng tôi rất cố ý trong việc chọn vật liệu, chúng tôi lựa chọn để tạo ra những trải nghiệm trực giác và cảm giác. Chúng tôi đã lựa chọn từng yếu tố với ý định tạo nên sự hòa hợp phản ánh thành phố chính nó và phát triển một môi trường mang đến một góc nhìn mới, một sự phong phú của trải nghiệm và một tinh thần gợi cảm.
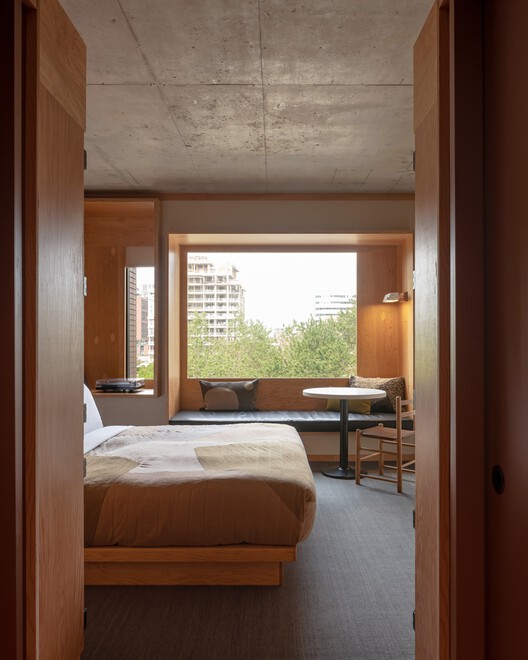
Chúng tôi luôn quan tâm đến kiến trúc và thiết kế ở mọi quy mô, và vì vậy, kiến trúc của chúng tôi bao gồm cả nội thất tùy chỉnh, chiếu sáng, phụ kiện và kết cấu để đảm bảo một trải nghiệm tích hợp hoàn chỉnh. Chúng tôi tin rằng ánh sáng được xem xét kỹ lưỡng đóng vai trò quan trọng trong việc đảm bảo những trải nghiệm phong phú và sảng khoái trong các không gian chúng tôi thiết kế.
