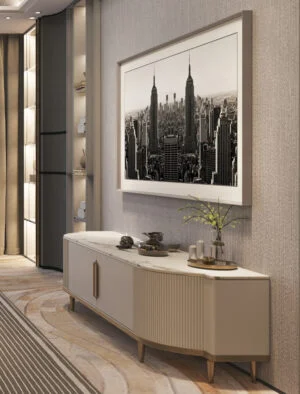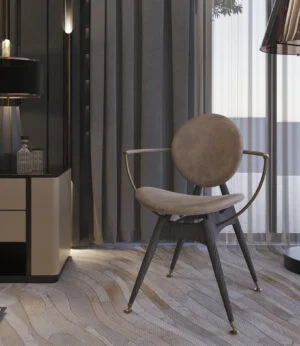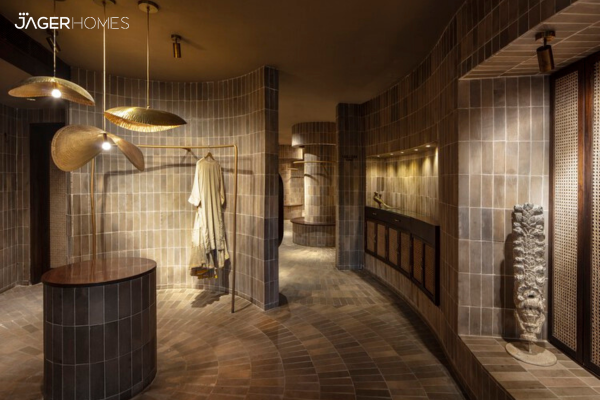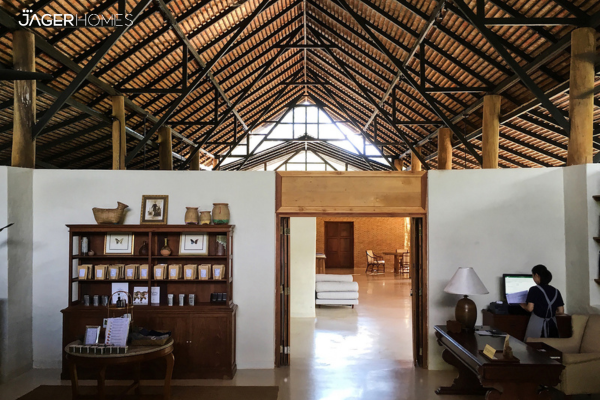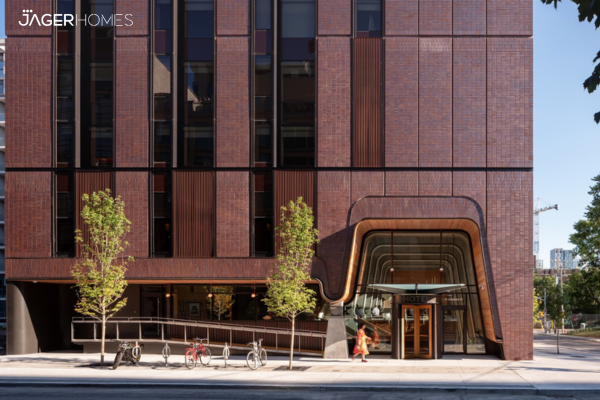OmniRoom: The Future of Modular Architecture for Hybrid Work Environments

OmniRoom is a new room-in-room system developed by Mute. The product uses patented technological innovations and the benefits of modular architecture to offer a quick and easy solution for building comfortable and reshapable workspaces suitable for new, hybrid work environments. The product has already been recognized with the Mixology’23 Product of the Year award nomination.
The world of work has been transformed entirely last few years, and in those new times, offices need to offer more. More comfort to be worth commuting to. More private places to be fully hybrid-ready and handle countless video meetings smoothly. More shared sites for collaborative work that can’t flourish in video meetings. And infinitely more flexibility to face any change the dynamic future brings. OmniRoom is meant to provide a comprehensive, simple solution to create more future-ready offices.
OmniRoom facilitates the creation of adaptable, plug and play office spaces with limitless options for a quick change of size, shape, or arrangement. The office system is designed to cater to any office purpose and to be an ideal tool for architects, property owners and real estate advisors.

Choose from 100 Rooms or create your own
There are two ways of using OmniRoom. Users can choose from 100 ready-to-use “Rooms” that Mute has predesigned in cooperation with experienced architects. All are created based on actual floor plans for maximum ergonomics. The collection of Rooms includes workstations, phone booths, soundproof pods for focus work, conference rooms of different sizes, chillout areas, and even coffee points or cloakrooms.
To make the selection easier, all Rooms are divided into four categories representing main office functions: Work, Meet, Lounge, and Support. The product’s website allows users to easily filter out demanded product and reconfigure it.

The second way of using OmniRoom is by shaping tailor-made constructions in cooperation with Mute Studio: a team of Mute architects and consultants. The system of 13 prefabricated modules offers limitless arrangement options. Users can also create many constructions of different shapes from the same modules, ensuring the system always fits the current needs. In case of relocation or changing the office layout, Rooms can be swiftly reconfigured, saving time and costs.
Regardless of the chosen way, all Rooms can be placed separately or combined with others into multifunctional hubs that can work as the central points of the office. Rooms come fully equipped with integrated ventilation, lighting, and electricity. Closed Rooms are also supplied with sound-absorbing solutions.
An office built in hours, not weeks
To make getting set up with OmniRoom as quick and easy as possible, Mute developed and patented an innovative assembly technology. The click-in system allows binding and disassembling modules freely with no tools. This makes assembling even the largest constructions simple and smooth – one square meter of OmniRoom can be built in 20 minutes by three people. That simplifies and accelerates creating and rearranging office fit-out: the process takes hours rather than weeks or months.

Versatile wall-mounted furniture collection
OmniRoom comes with a wall-mounted furniture set that subtly matches the product. The collection includes 30 elements: desks and tables, cabinets, shelves, and accessories. All furniture pieces were designed to efficiently use every inch of space and give the construction a coherent, stylish look. Thanks to the specially designed hook system, every add-on can be hung anywhere on the walls, inside or out.
Sustainable choice: modular architecture over fixed drywall?
As 40% of global Co2 emissions comes from the real estate industry, there is a growing need for more sustainable solutions on any level. Because of its durable structure and ultimate flexibility OmniRoom, is a perfect alternative to rigid, non-moveable plasterboard constructions that still are commonly used for designing offices. Choosing modular architecture over drywall means less material, less waste during relocation, reduced Co2, and infinitely more flexibility. Isn’t this precisely what the modern workplace demands today?
Cre: ArchDaily



