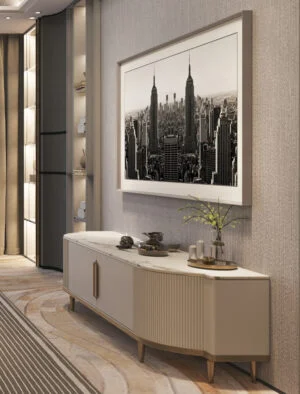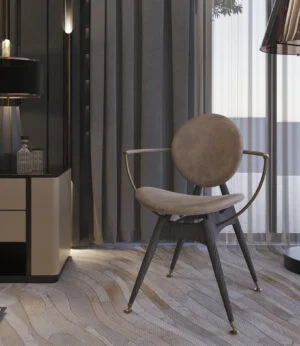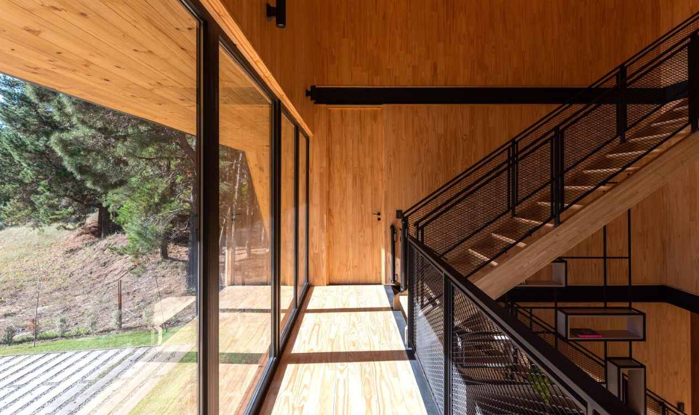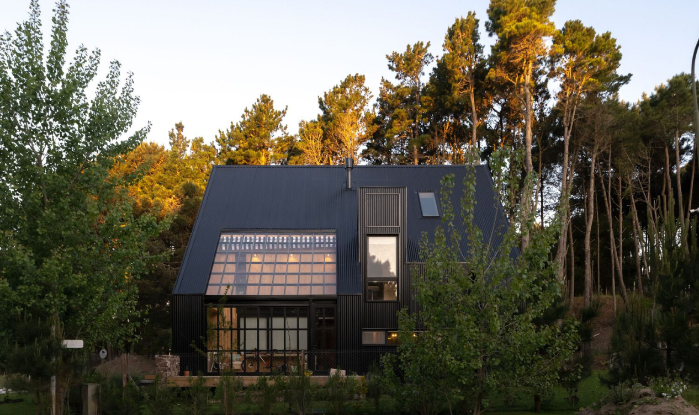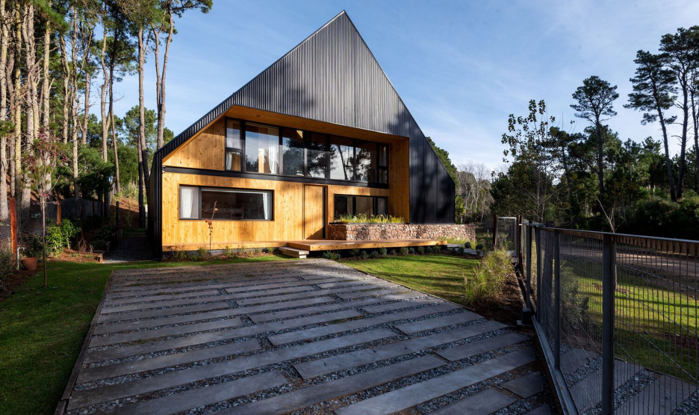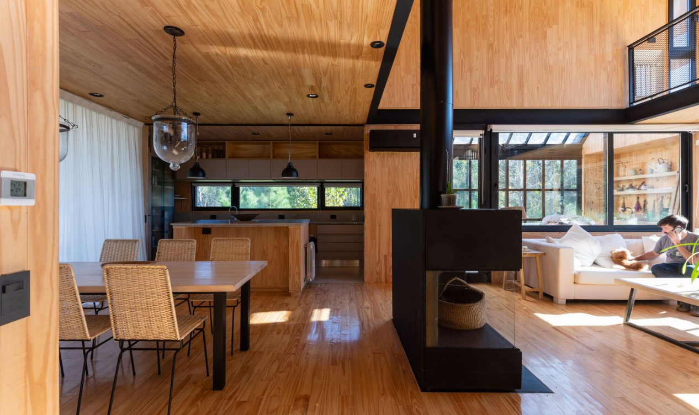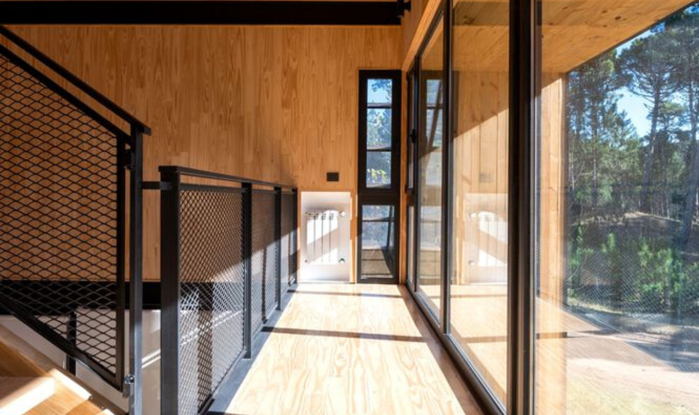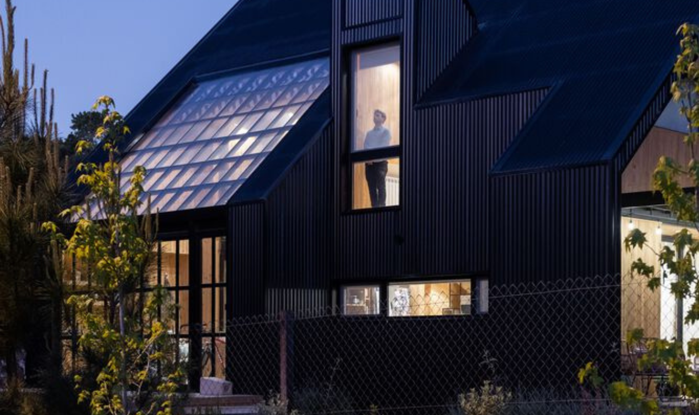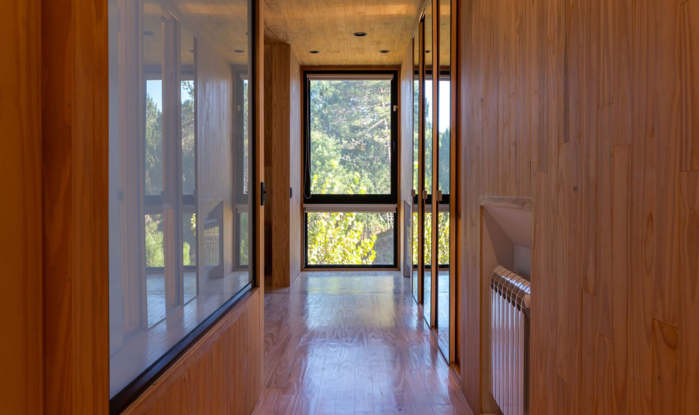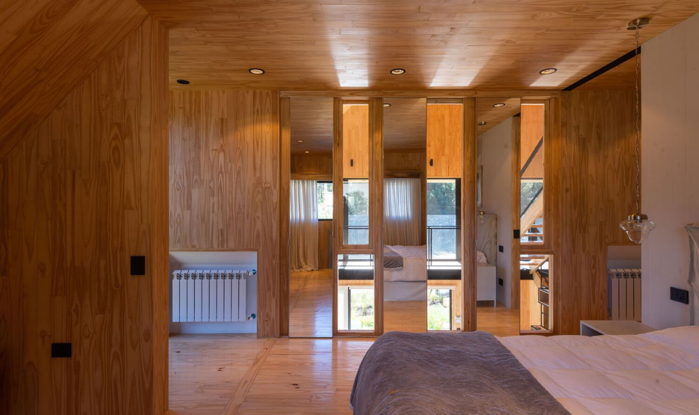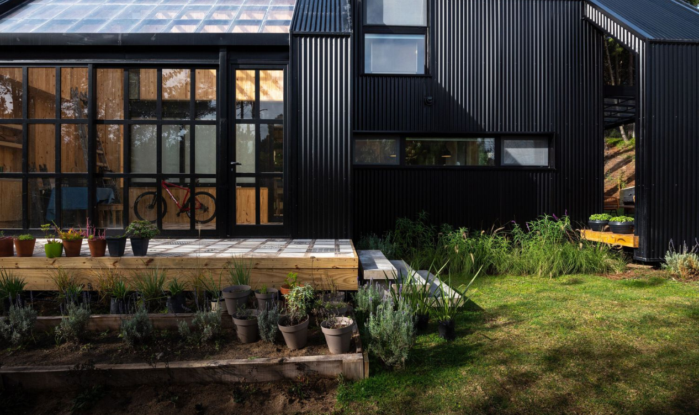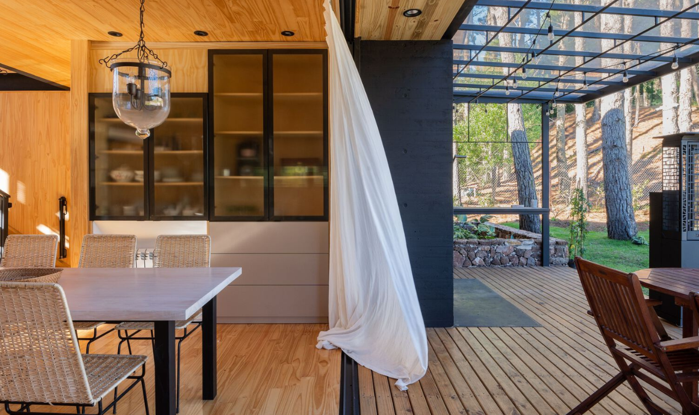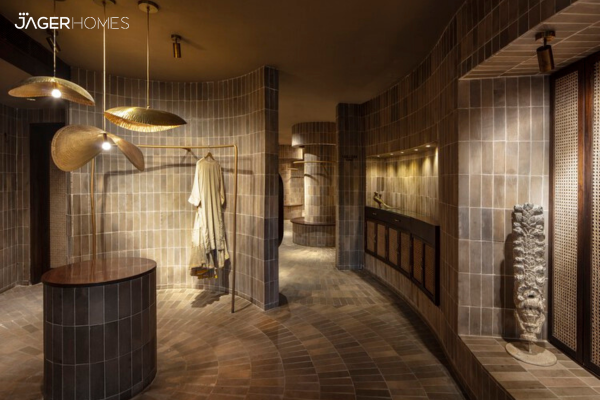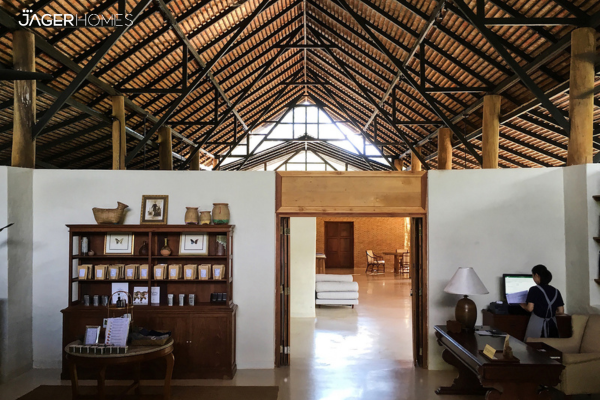CMMY House: A Unique and Energy-Efficient Residence/ Estudio Galera
-
Architects: Estudio Galera
- Area : 275 m²
- Year : 2022
CMMY House is a unique residence that breaks away from traditional typologies. While the exterior appears rigid, with recesses and folds, the interior is completely decomposed to create spaces that articulate through the air. This vacuum, or air, is what links the living spaces and gives the house its essence and uniqueness.
The house stands on a platform that contacts the natural ground through cylindrical concrete pylons, creating the first structural link between the terrain and the built work. The interior elevation of the house is higher than street level, and the distance and vegetation act as a privacy filter. The triple central height is the nexus to which the main rooms converge, like a community or vertical courtyard.
The staircase is not just a connector, but its form seems to furrow the air as it connects the first floor with a balcony viewpoint that gives scale to the access and climb to the top level. Here, a work and meeting space is located, making the staircase a mediator between domestic life and work.
The project was designed to ensure low maintenance, with wood folds protected under large eaves of a roof that doubles as a parapet. The winter garden, positioned to the west, conserves heat to distribute it in the house in winter and contains it as a shield in summer. It enhances energy efficiency in a compact house with an envelope composed of several insulating layers.
The structure of the house is formed by pine beams on which a metal structure is assembled, taking the bending stresses and creating a structural “cage” where the different layers that make up floors and panels are assembled on site. All the work was done by hand by local cementitians, blacksmiths, and carpenters.
CMMY House stands as a geometrically rigorous container that offers shelter from inclement weather while allowing for a fluid, warm, and flexible spatiality inside. It is a unique hybrid between traditional and contemporary forms of living, with a design that prioritizes energy efficiency and low maintenance.



