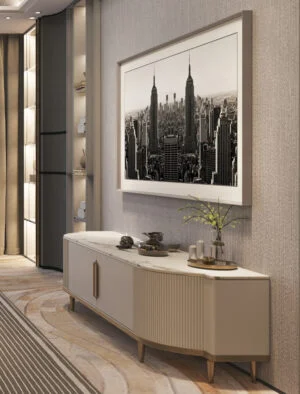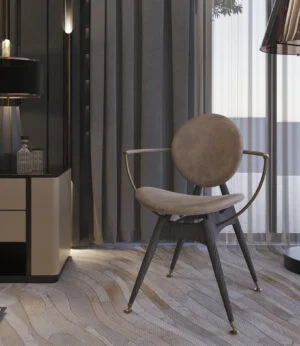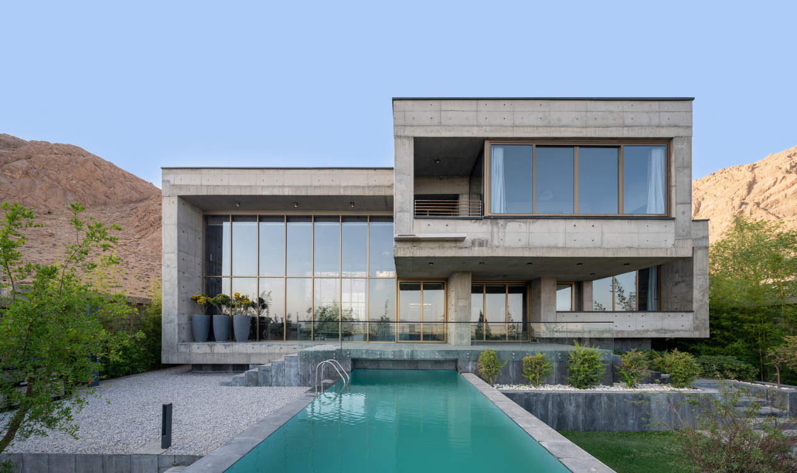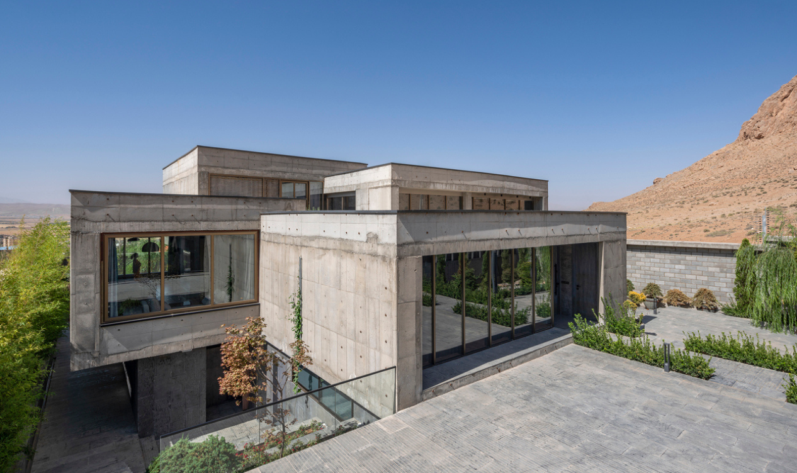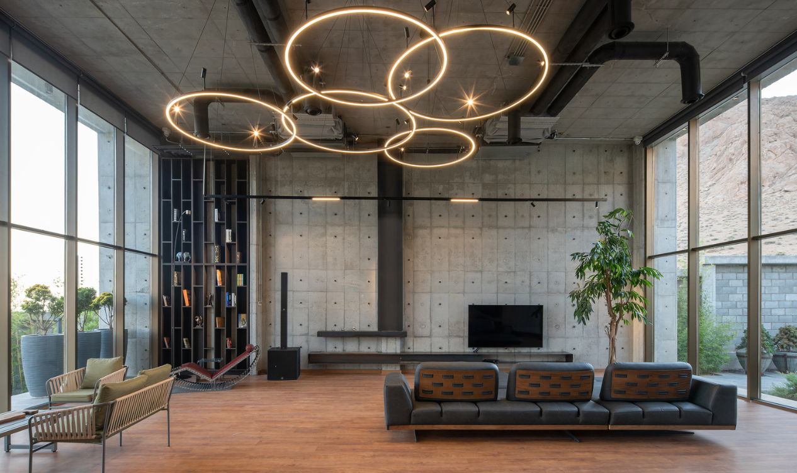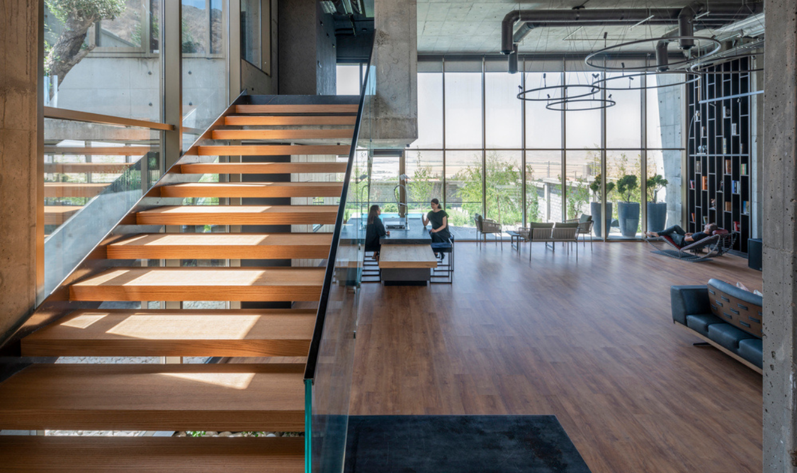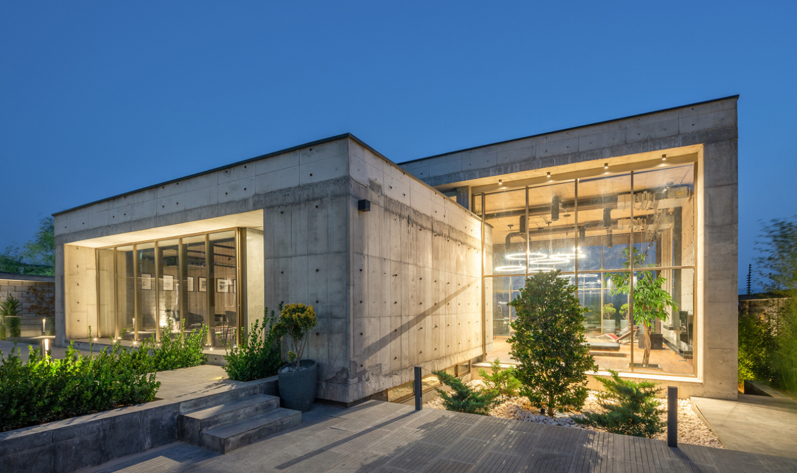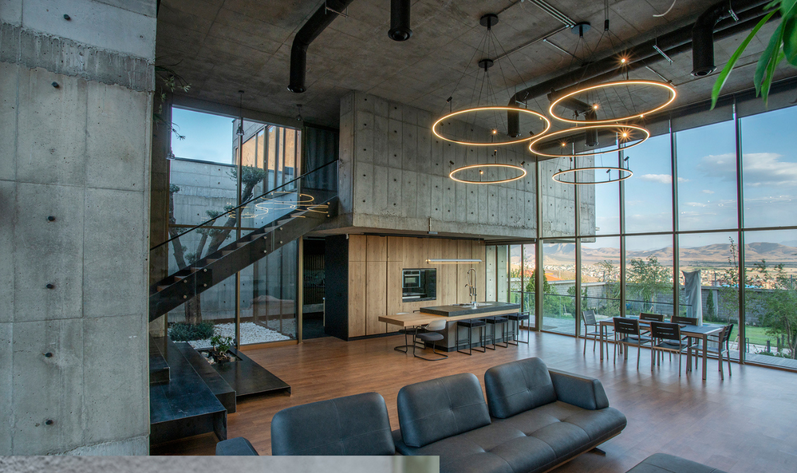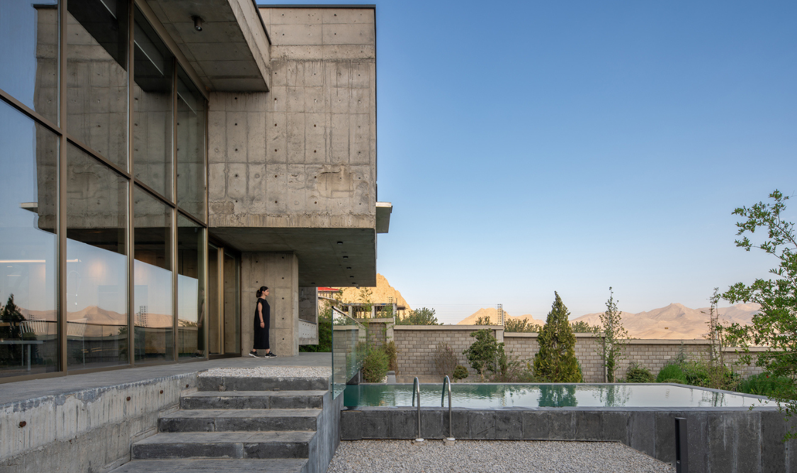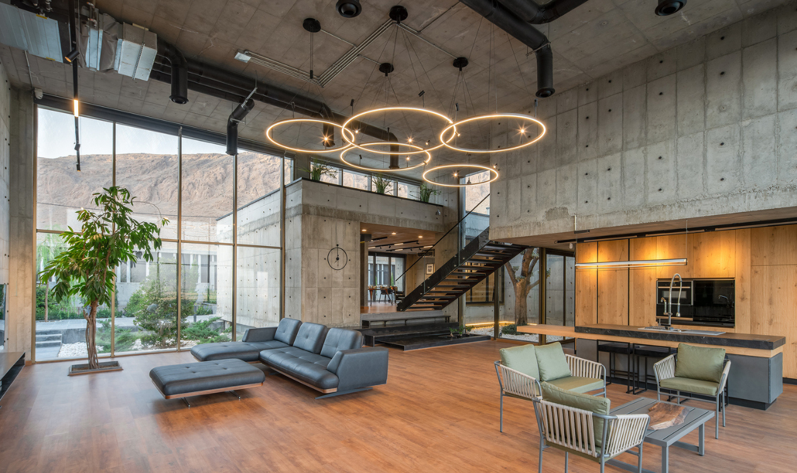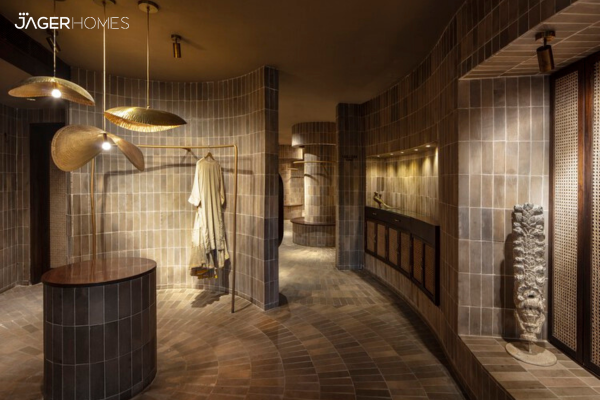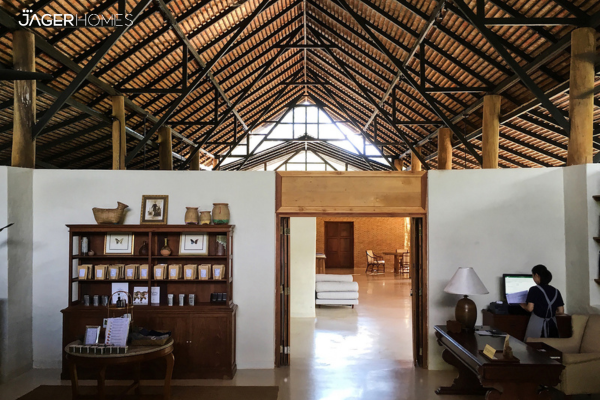Experience the Luxury of Bagh Shahr Villa/ Experience Studio
-
Architects: Experience Studio
- Area : 460 m²
- Year : 2022
The Baghshahr Villa project is located in a villa area on a 25 x 60-meter plot of land, facing the plain from the mountain. The project’s design is a critique of the plan organization among domino structures, which has influenced other types of architecture in the area. The project diagram had no restriction on the unit’s shape and dimension, and the program outlined by the client was the only dimensioning parameter for each unit.
The challenge in the project was how to organize the units within the site. One of the treatment techniques was placing the units separately on the site, and finding a means of communication between them. The project had many layout alternatives for the boxes, and the design ideas and the client’s requests defined the development of the project to its final form.
The project’s structural system consisted of concrete walls and concrete slab roofs, which was the best option for the architectural diagram. The hangers under the ceiling were raised to enhance the interior aesthetics. Additionally, a metal staircase was installed to connect the space of the third box with the other two boxes.
The random space created between the boxes is transformed into an internal space by placing transparent layers at the beginning and end of it. Exposed concrete plays a vital role in the lighting and installation systems of the project, becoming an object under the ceilings, which is repeated in all areas of the project. Other furniture items were placed as objects, such as cabinets, a TV table, a fireplace, and a library placed on the concrete wall in the living space.
Finally, wooden parquet was chosen as the project’s flooring to create a warmer overall space, providing a balance to the hard concrete structure juxtaposed with the luxurious objects. This design resolved the concern of adherence to the diagram and maintained material integrity to gain the client’s satisfaction.
If you are looking for a villa project that challenges traditional design concepts, the Baghshahr Villa project is worth exploring. Located in a villa area facing the plain from the mountain, this project is designed as a critique of the plan organization among domino structures, which has influenced other types of architecture in the area.
The project diagram had no restriction on the unit’s shape and dimension, which allowed for the creation of diverse spaces based on the program, user, or architect’s desires. The project’s structural system consisted of concrete walls and concrete slab roofs, and the hangers under the ceiling were raised to enhance the interior aesthetics.
One of the treatment techniques used in the project was placing the units separately on the site, and finding a means of communication between them. The random space created between the boxes is transformed into an internal space by placing transparent layers at the beginning and end of it. Exposed concrete plays a vital role in the lighting and installation systems of the project, becoming an object under the ceilings, which is repeated in all areas of the project.
If you’re interested in visiting the Baghshahr Villa project, you’ll find that wooden parquet was chosen as the project’s flooring to create a warmer overall space, providing a balance to the hard concrete structure juxtaposed with the luxurious objects. The design resolved the concern of adherence to the diagram and maintained material integrity to gain the client’s satisfaction.



