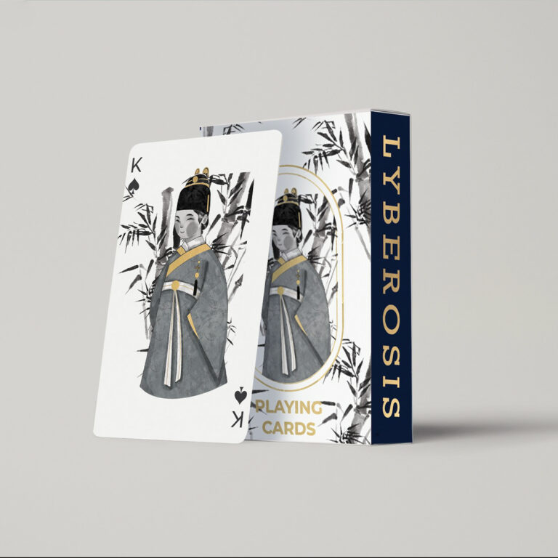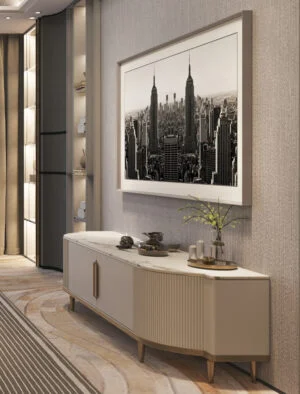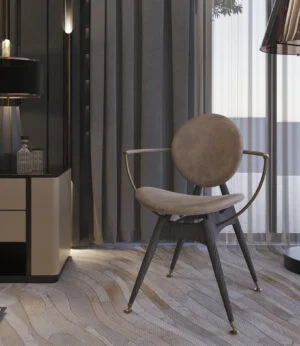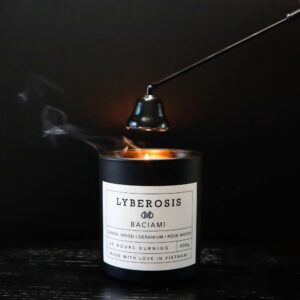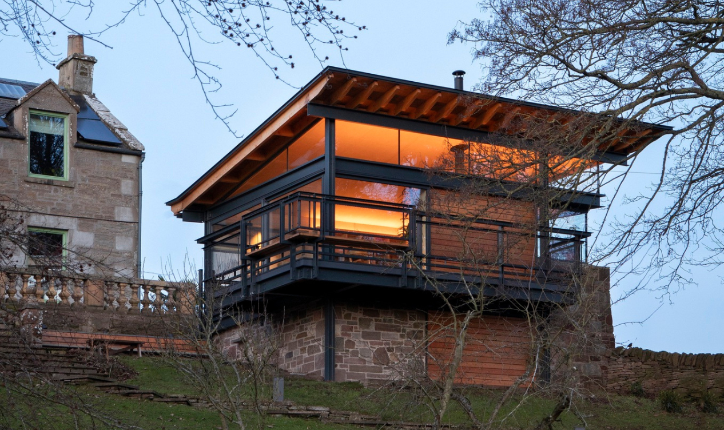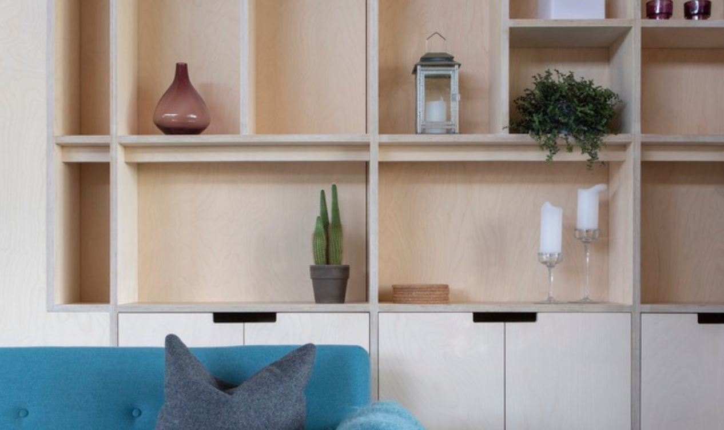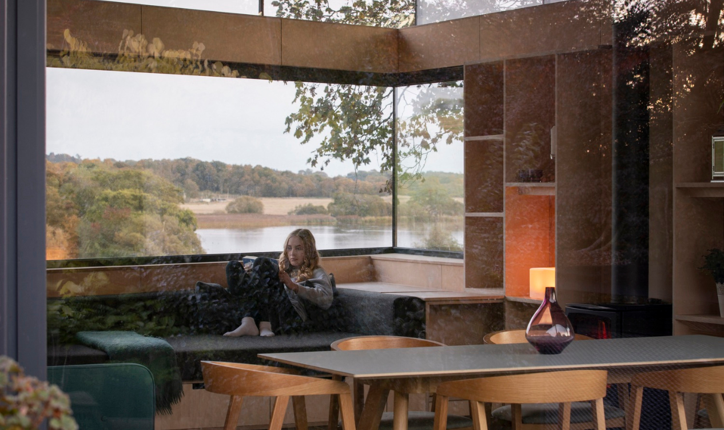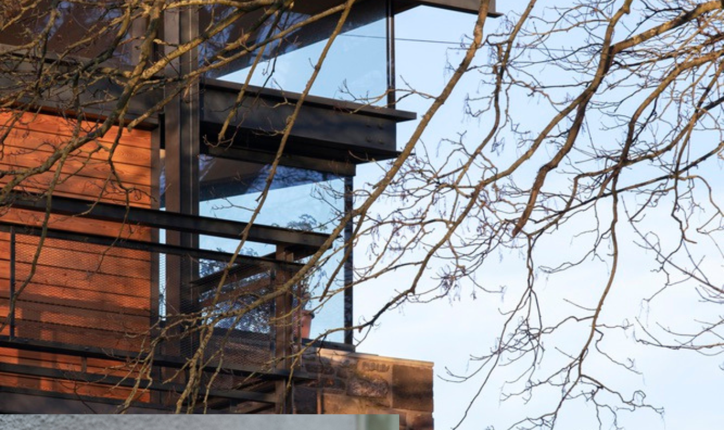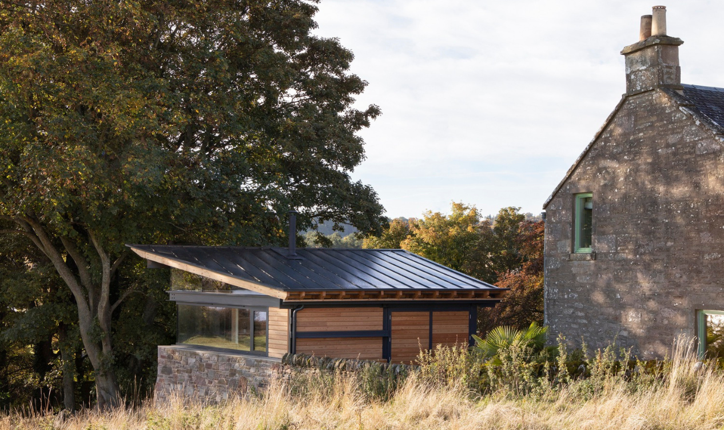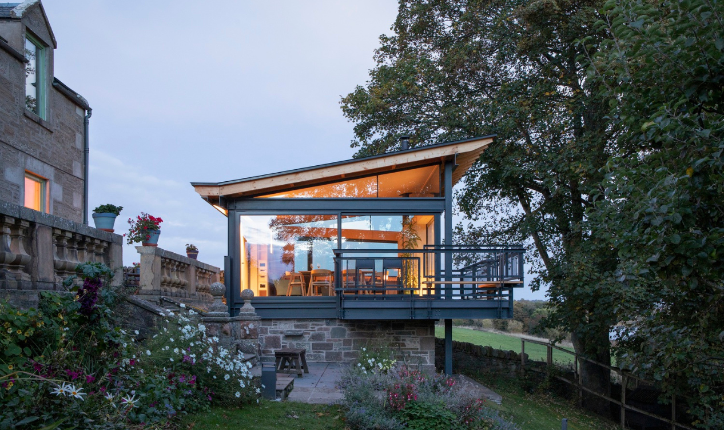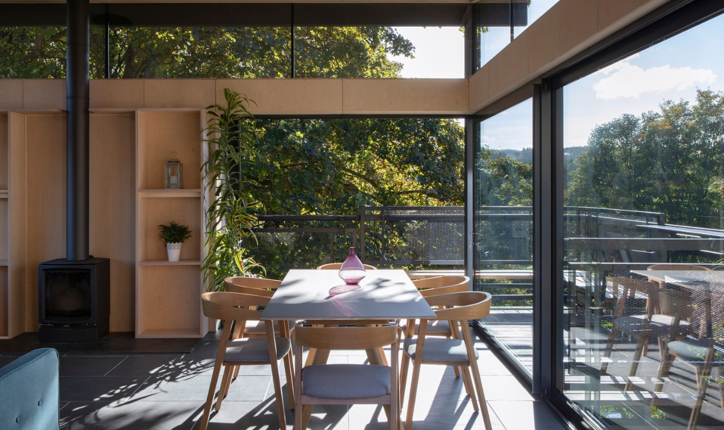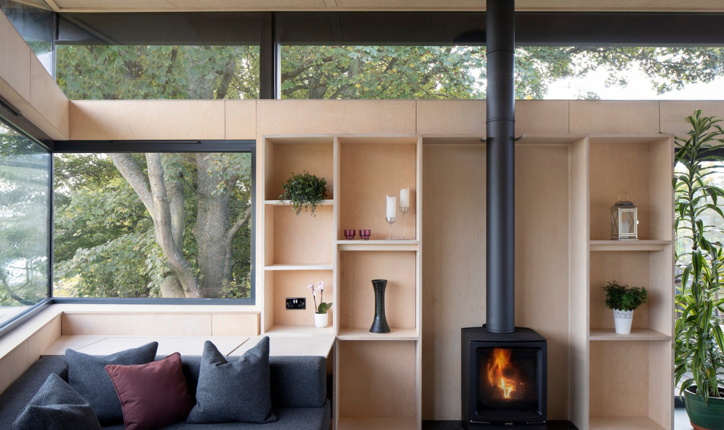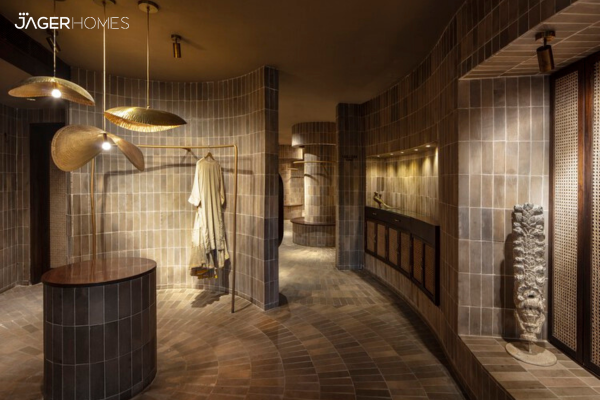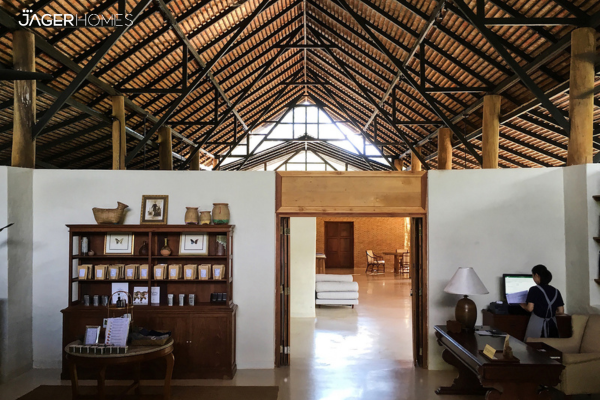Rescobie Pavilion: A Stunning Outdoor Living Space in Rural Scotland/ Kris Grant Architect
-
Architects: Kris Grant Architect
- Area : 56 m²
- Year : 2022
Rescobie Pavilion is an outdoor space located in rural Scotland designed by Kris Grant Architect, based in Edinburgh. This unique space was created for a family who desired to live closer to nature. The family’s existing nineteenth-century schoolhouse had thick walls and modest windows, which kept them away from the sunlight. Moreover, the garden was steeply sloping, south-facing, and exposed to the prevailing wind.
To address these issues, Kris Grant Architect designed a highly glazed pavilion that takes full advantage of its elevated position. The new structure provides unobstructed views of the garden and the nearby loch while offering protection from the elements. The glass walls can slide back, allowing the family to enjoy meals in the open air. The south-facing balcony wraps around the pavilion, allowing the family to live amongst the tree branches. A suspended seat located in the sunny southwest corner provides an ideal spot for relaxation.
The pavilion is connected to the landscape through the repair of a partially ruined dry stone wall, which is integrated as part of a masonry plinth that contains a workshop undercroft. Above this is the light-filled living and dining space, which is framed by a mono-pitch roof that brings low autumn and winter sun into the space through clerestory glazing. In the summer months, a deep overhang provides shade.
The structure of the pavilion is expressed externally, describing how the building is constructed. The beams support the rails of the sliding upper glazed doors and the lower larch-clad timber door, which are arranged as overlapping layers. The frame is placed on the outside of the building, allowing the balcony to be supported without the cold bridging and weatherproofing issues that are normally incurred by the balcony structure projecting from inside to out.
The balustrade is designed with fine mesh panels and the fewest number of posts so as not to interrupt the view from inside. The wide flat top rail is used as a dining shelf during social occasions. Heat is generated by solar gain on the south and west-facing windows, as well as a log-burning stove. The logs are sourced, chopped, and dried on-site. Birch-faced plywood is used internally for walls, ceilings, and integrated furniture to provide a naturally warm finish. Light fittings are concealed within the cabinetry for a subdued lighting level.
Rescobie Pavilion is a unique outdoor space that seamlessly blends with the surrounding landscape while providing a comfortable and functional living space. The highly glazed pavilion offers unobstructed views of the garden and nearby loch, and the balcony allows the family to live amongst the tree branches. The structure’s design is expressed externally, and it provides ample natural light and heat. Birch-faced plywood gives the pavilion a warm and inviting feel, while the concealed light fittings provide a subdued atmosphere.


